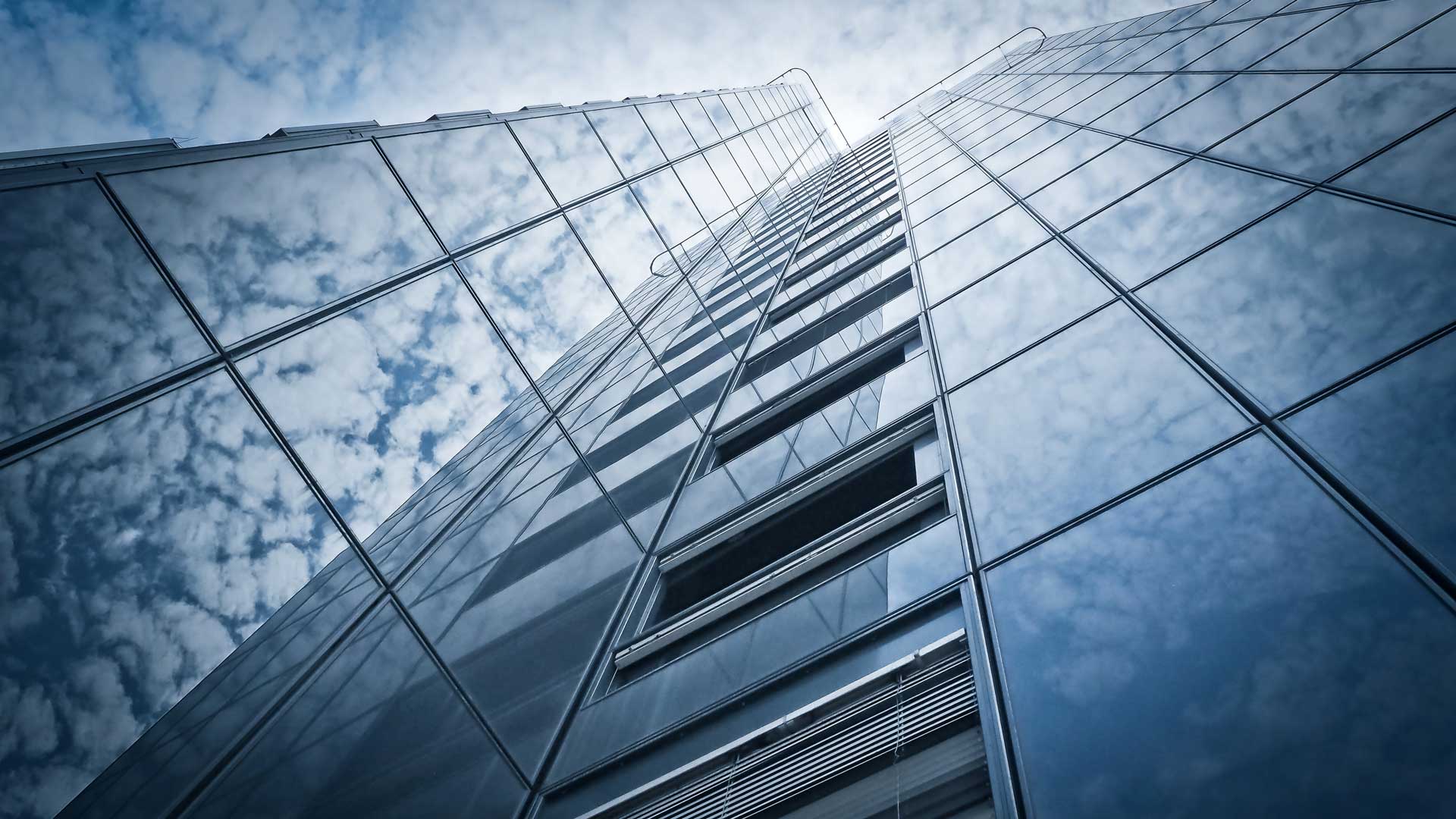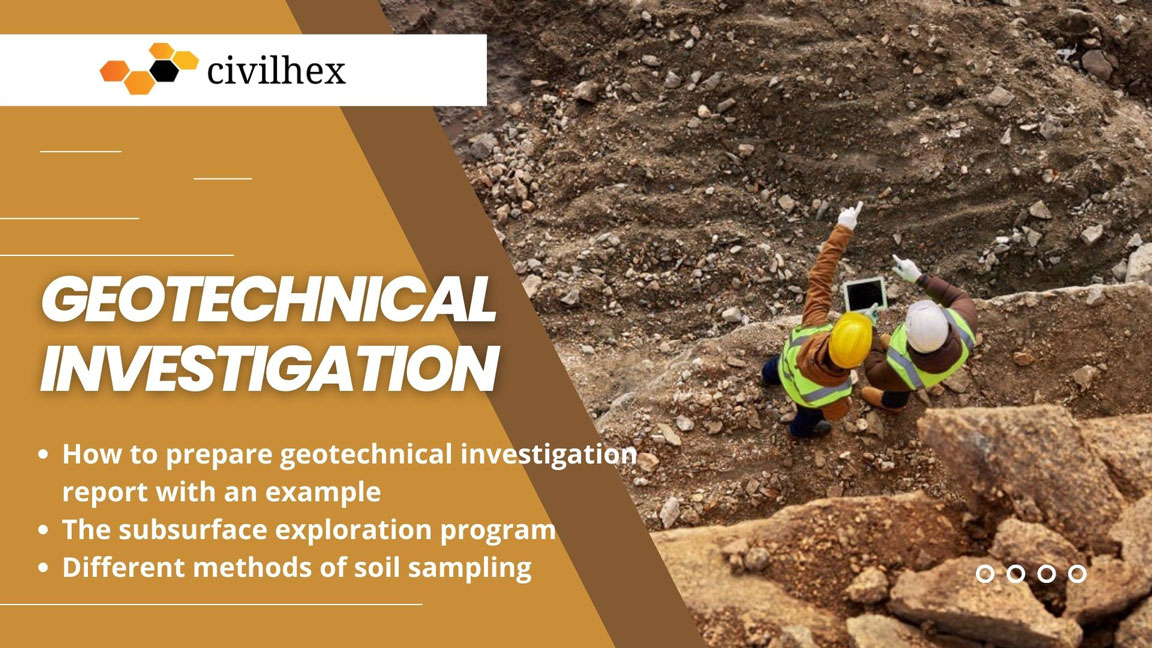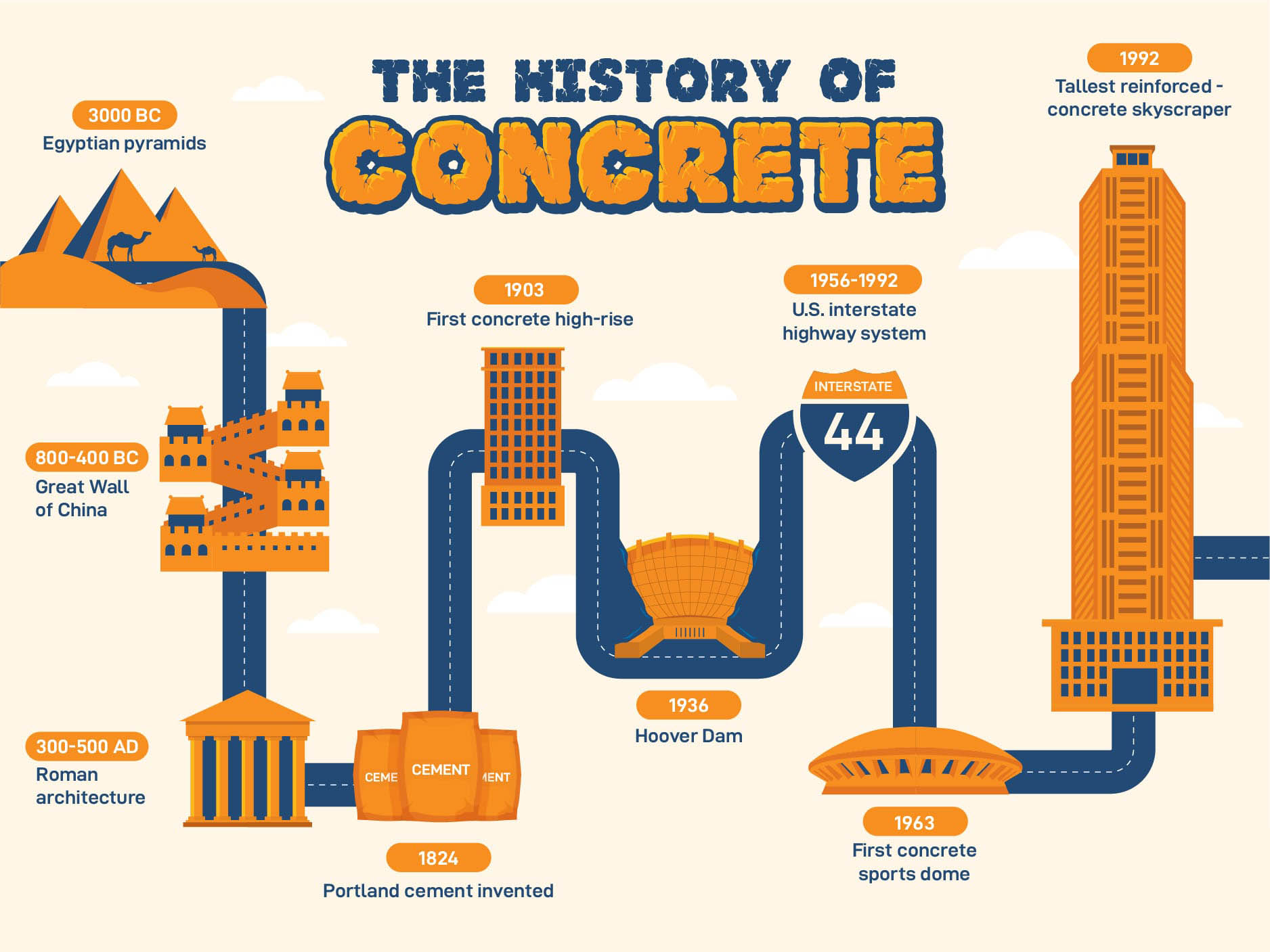Different Types of Loads On Structures-That You Must Include In Your Structural Design

Introduction to Loads
The most important and most difficult task faced by the structural engineer is the accurate estimation of different types of loads on structures that may be applied to a structure during its design life. No loads that may reasonably be anticipated to occur may be overlooked. After loads are estimated, the next problem comes to deciding the worst possible combination of these loads that might occur at a time. For instance, would a building be experienced a 220 miles per hour strong wind load and 8-magnitude earthquake load simultaneously when the building structure is completely covered with snow and ice? is that reasonable? Well, we will discuss it later in the load combination article. So now we understand how important it is to know the different types of loads experienced by the structure in its design life.
Types of loads on structures
The structural loads are divided into three main categories which are:
- Dead Loads
- Live loads or imposed loads
- Environmental Loads.

Dead Loads
Dead loads are loads of constant magnitude that remain at the same position and cannot be changed. They include the self-weight of the structure under consideration as well as any fixture fittings, and electrical and mechanical equipment that are permanently attached to the structure. Example: For a reinforcement concrete building, some dead loads are beam-column frames, walls, stairways, floors, ceilings, roofs, plumbing, etc. Dead loads generally act in the vertical direction.
TABLE 1.1 Weights of Some Common Building Materials
| Material | psf (pound per square feet) | kN/m2 |
| Reinforced concrete (12 in.) | 150 | 7.18 |
| Acoustical ceiling tile | 1 | 0.05 |
| Suspended ceiling | 2 | 0.10 |
| Plaster on concrete | 5 | 0.24 |
| Asphalt shingles | 2 | 0.10 |
| 3-ply ready roofing | 1 | 0.05 |
| Mechanical duct allowance | 4 | 0.19 |
| 2 × 12 @ 16-in. double wood floor | 7 | 0.34 |
| Linoleum or asphalt tile | 1 | 0.05 |
| Hardwood flooring (7/8 in.) | 4 | 0.19 |
| 1-in. cement on stone-concrete fill | 32 | 1.53 |
| Movable steel partitions | 4 | 0.19 |
| Wood studs with 1/2-in. gypsum | 8 | 0.38 |
| Clay brick wythes (4 in.) | 39 | 1.82 |
Live Loads or Imposed Loads
Live loads are loads that can change in magnitude and position from one place to another. Generally, loads of furniture, chair, table, bookshelf, people, vehicles, etc. are called live loads because these are not permanently attached to the structure and can be movable.
Some typical floor live loads that act on building structures are presented in below Table 1.2. These loads are taken from the American Society of Civil Engineers (ASCE 7), act downward, and are distributed uniformly over an entire floor.
TABLE 1.2 Some Typical Uniformly Distributed Live Loads
| Location | psf (pound per square feet) | kN/m2 |
| Lobbies of assembly areas | 100 | 4.79 |
| Dance hall and ballrooms | 100 | 4.79 |
| Library reading rooms | 60 | 2.87 |
| Library stack rooms | 150 | 7.18 |
| Light manufacturing | 125 | 6.00 |
| Offices in office buildings | 50 | 2.40 |
| Residential dwelling areas | 40 | 1.92 |
| Classrooms in schools | 40 | 1.92 |
| Upper-floor corridors in schools | 80 | 3.83 |
| Stairs and exit ways | 100 | 4.79 |
| Heavy storage warehouse | 250 | 11.97 |
| Retail stores—first floor | 100 | 4.79 |
| Retail stores—upper floors | 75 | 3.59 |
| Walkways and elevated platforms | 60 | 2.87 |
Ref: American Society of Civil Engineers, 2010, Minimum Design Loads for Buildings and Other Structures, ASCE 7-10 (Reston, VA: American Society of Civil Engineers), pp. 17–19.
Environmental Loads
Environmental loads are loads caused by the environment that might affect a structure base on its geographical location. For building structures are caused by wind, earthquakes, rain, snow, temperature change, etc. Strictly speaking, these loads are also live loads, but they are the result of the environment. These loads generally act horizontal and vertical in both directions at the same time, but the wind and seismic loads majorly impact a structure in the horizontal direction.
Different types of environmental loads which impact structures are given below:
- Wind loads
- Earthquake / Seismic loads
- Snow and ice Loads
- Rain loads
- Floods loads
- Thermal loads
- Hydrostatic loads
- The lateral pressure of soil
- Frost heaving
Here we are going to discuss some of the main loads that you must include in your structural design.
Wind Loads
A survey of engineering literature for the past 150 years reveals many references to structural failures or damage caused by wind forces. The most infamous bridge failure in history was the Tay Bridge in Scotland in 1879 which caused the of 75 persons and the Tacoma Narrows Bridge in Tacoma, Washington in 1940. There have also some been disastrous building failures from wind such as that of the Union Carbide Building in Toronto in 1958.
A great deal of research has been accomplished in recent years about wind loads. There have lots of publications on performance base wind design. Nevertheless, more study is required because the estimation of wind forces can by no means be classified as an exact science. The magnitude and duration of wind loads vary with geographical locations, the types of terrain around the structure, the height aboveground structure, the position of other nearby buildings, and the character of the wind itself.
Earthquake / Seismic Loads
Many areas of the world are highly active in earthquakes, and in those areas, it is necessary to consider seismic forces in the design of every type of structure. In the 1988 earthquake in Armenia, it has been estimated that as many as 50,000 people lost their lives. The 1989 Loma Prieta and 1994 Northridge earthquakes in California caused more than billions of dollars of property damage as well as considerable loss of life.
The 2008 Sichuan Provence in China earthquake had 69,000 fatalities and another 18,000 missings.
Recently earthquakes have clearly shown that the average building, bridge, or other structure that has not been designed for earthquake forces can be destroyed by an earthquake that is not particularly severe. Most structures are designed economically and constructed to withstand the forces caused by most earthquakes. However, the cost of providing a seismic resistance system to an existing structure called retrofitting can be extremely high.
Some engineers seem to think that if they used seismic loads in their design then wind loads will increase merely. This assumption is incorrect, as seismic loads are different in their nature and are not proportional to the exposed area of the building above the particular level being considered.
Another factor that should be considered in seismic design is the soil condition. In the Loma Prieta earthquake, almost all the structural damage and life loss occurred in areas that have soft clay soil. Clearly, these soils amplified the motions of the underlying rock.
It is well understood that earthquakes load structures in an indirect fashion. All civil structures are connected to the ground, when the ground is displaced, they are also displaced and vibrated. After all, various deformation and stresses are caused throughout the structures. From the preceding information, you can understand that no external forces are applied aboveground to a structure by an earthquake. The procedure for estimating seismic force according to design code such as ASCE 7 are very complicated. As a result, they usually are addressed in advanced structural analysis courses, such as earthquake resistance design or structural dynamics courses.
Snow and Ice Loads
In the colder states, Snow and ice loads are very important. One inch of snow is approximately 0.5 psf, but it may be higher when snow is denser at lower elevations. For designing roofs, snow loads of from 10psf to 40psf are used, the magnitude depending primarily on the slope of the roof and to a lesser degree on the character of the roof surface. The large values are used for flat roofs and the lower ones for sloped roofs. Snow tends to slide off sloped roofs, particularly those with slate or metal surfaces. For a 45-degree slope roof, a load might be used at approximately 10 psf, while for flat roofs or 0-degree roofs its might be 40psf. Studies of snowfall records in areas with severe winters may indicate the occurrence of snow loads much higher than 40pft, with values as high as 80 psf in northern Maine.
Snow is a variable load; sometime may cover the entire roof and sometimes only a part of it. Snow may slide off one roof to another lower one. The wind may blow on one side of the roof and on the other side snow may crust over and remain in position even during very heavy winds. Snow may slide off one roof and onto a bottom one. The wind may blow it off one side of a sloping roof, or the snow may crust over and remain in position even during heavy winds blow. The snow loads that are applied to a structure are dependent upon many factors such as geographical location, sheltering, the pith of the roof, and the shape of the roof.
Rain loads
Although snow loads are a more severe problem than rain loads for the usual roof, but the situation may be reversed for flat roofs, particularly those in warmer climates. If water on a flat roof reserve faster than it run off, the result is called ponding because the increased load caused the roof to deflect into a dish shape that can hold more water, which causes greater deflection on it. This process continues until equilibrium or until collapse occurs. Ponding is a serious issue, as illustrated by the large number of flat-roof failures that occur as a result of ponding every year in the United States.
What are the different types of loads on structures?

The different types of loads on structures are:
1. Dead load
2. Live loads
3. Wind loads
4. Earthquake / Seismic loads
5. Snow and ice Loads
6. Rain loads
7. Floods loads
8. Thermal loads
9. Hydrostatic loads
10. Lateral pressure of soil
11. Frost heaving





Responses