Red Stone Formation at Yunnan’s Dongfengyun Art Center
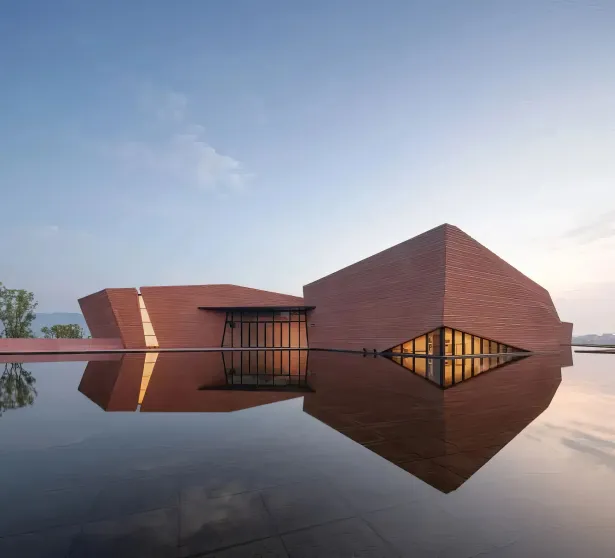
- Art Architectural Installation and the Yunnan-Guizhou Red Land
- Certainty and Uncertainty of the Assignment
- Concept: Stone Form in Nature
- Space: Canyon-Like Tension Remodeling
- Materials and Construction: In Situ Expression of Industrialized Materials
- Renewing with Respect for the Field's Spirit
- Project Details
Art Architectural Installation and the Yunnan-Guizhou Red Land
Dongfengyun Art Center is located on the outskirts of Mile City in Yunnan Province, about an hour’s drive from Kunming, the provincial capital. Since 2014, Yunnan artist Luo Xu has crafted a series of sculptural installations, including “Kaleidoscope” and “Half A Cloud.” These, along with clusters of tile kilns made from red bricks, create a vibrant and exotic landscape set against the backdrop of the expansive Yunnan-Guizhou Plateau and its rugged mountains.

The Art Town spans approximately 1.6 square kilometers and has become a well-known destination for art enthusiasts and tourists alike.

Certainty and Uncertainty of the Assignment
In 2018, we were invited by the Client to participate in a Conceptual Scheme Competition to design a new arts center for the town. The initial design brief specified a floor area of about 4000㎡ and a location in a small valley. The Client aimed to enhance the town’s amenities, supporting small-scale art exhibitions and outdoor concerts within a controlled budget.

Unlike typical urban cultural buildings, we opted for an asymmetrical layout that blends seamlessly with the natural surroundings, avoiding the ceremonial feel of a central axis. This approach is intended to make the Art Center a welcoming daily public space with a friendly and relaxed atmosphere. Our concept was well-received by the Client and experts, leading us to win the design rights. We then proceeded to further develop the scheme based on this direction.

However, as the project progressed, the Client’s requirements evolved. The original lightweight art space was reimagined into a large-scale comprehensive art center, now including functions such as art collection exhibitions, opera performances, press releases, and lecture halls. The floor area expanded to nearly 10,000㎡, and the site was relocated to a prominent hilltop overlooking the art sculpture community.

This new location brought about stricter height limitations and increased the project’s visibility. The Client now hoped the new art center would become a landmark for the town, attracting tourists and generating buzz through its media presence. Balancing these new demands while maintaining harmony with nature presented a fresh challenge for us.

Concept: Stone Form in Nature
During our initial brainstorming sessions, we explored various physical concepts, but struggled to find a meaningful connection with the site. As we looked again at the vast expanse of red earth, we envisioned a group of “stones half-hidden in the sand,” evoking a timeless and primitive sense of eternity. This vision embodied a deep respect for nature and a humble wisdom reflected in the Chinese saying, “Great art conceals itself.”

Inspired by this, we decided to return to nature by placing a “red stone formation” on the high red ground. The free-cutting shapes and rough textures minimize the artificial feel of the buildings, making them resemble five extraterrestrial stones that have stood the test of time.

Space: Canyon-Like Tension Remodeling
Creating an engaging visitor experience was crucial. We extended the entry path through flower fields, water features, and walls, leading visitors gradually to the angular “red stone formation,” enhancing the sense of arrival. The non-orthogonal shapes create a canyon-like space, reshaping perspectives of the sky, fields, and mountains.

The “stone formation” strategy divides building functions while the glass atrium connects the five “red stones,” serving as the core space. Activities revolve around this atrium, allowing for both unity and independent operation of spaces. The atrium’s large steps follow the natural terrain, forming a public space for performances and a book bar, where visitors can enjoy sunlight and a seamless indoor-outdoor connection.

Individual “stones” house exhibition halls and theaters at different heights. Visitors traverse a 5-6 meter height difference, experiencing a “mountain walkway” that opens into a bright, spacious atrium. The canyon imagery extends to interior design elements, creating dynamic spatial tension.

Materials and Construction: In Situ Expression of Industrialized Materials
When considering the relationship between the building and its environment, we had to account for the existing red brick sculpture complex. Using traditional materials was initially considered, but we opted for modern materials to meet technical specifications, construction accuracy, and structural safety. This approach also aimed to contribute to the local building industry’s development in Mile.

Main Structure:
- The art center features a steel structure system with a red concrete dry-hanging curtain wall, giving it a “red stone” appearance with a raw texture.
1. Non-Orthogonal Skeleton:

- The structure meets four key conditions: irregular volume cutting, column-free large-span spaces, rapid construction, and high seismic standards. The steel structure was chosen for its ability to span large distances and meet these requirements.
2. Stone Curtain Wall:

- We selected the GRC dry-hanging curtain wall system for its natural texture and color control. It allows for large veneer plates and flexible design for sharp edges, reducing visible construction traces.

Texture Shaping
- Initial design incorporated curtain wall joints as elements of the overall texture. However, this approach led to alignment issues and increased costs. We revised the design to use horizontal lines with hidden joints, standardizing non-corner plates while using custom textures to balance standardization and randomness.

Color Adjustment
- The initial industrial dye faded quickly and looked artificial. We improved the process by blending local red soil into the GRC board, achieving a natural red color similar to Mile’s red brick.


Standardization Under Multiple Elevation Slopes
- Facade slopes varied, complicating standardization. By adjusting projection methods and using manual reprocessing, we achieved a consistent texture and seamless integration at corners. This involved producing about 1600 production drawings and using a combination of standardized panels with transverse rack connections.

To maintain the raw stone texture’s integrity, we extended the exterior wall texture to the interior and roof, using wet pasting to reduce thickness and cost. This ensured a seamless continuation of the texture throughout the building.

Renewing with Respect for the Field’s Spirit
The vast expanse of red land in Yunnan and Guizhou evokes a sense of ruggedness, wildness, tranquility, and eternity. We aimed for our architectural intervention to respect and blend with this natural order and spirit. The raw and bold architectural forms are designed to remind visitors of the land’s ancient history, serving as both a recorder and a witness to its transformations over time.

Dongfengyun Art Center is more than just a physical space. It fills a vital role as a gathering place for cultural activities, complementing the town’s vacation and leisure offerings. This center will become a symbol of the town, offering visitors a unique experience through its innovative use of space and materials. As the town’s largest public space, it will amplify the town’s cultural voice and boost the influence of art, fostering the town’s future development.






Project Details
- Project Name: Yunnan Dongfengyun Art Center
- Location: Mile, Yunnan
- Design Firm: line+ studio, gad
- Chief Architect/Design Principal: Meng Fanhao
- Design Team:
- Architecture: Xu Hao, Sun Xiaoyu, Wang Yubin, Jin Lingbing (Internship), Lin Nijun (Internship), Gao Junfeng (Internship)
- Interior: Jin Xin, Zhang Ding, Hu Jinwei, Tao Shuai
- Gross Floor Area: 9937.44 square meters
- Design Period: July 2018 – October 2019
- Construction Period: October 2019 – March 2021
- Client: Yunnan City Town Construction Investment Co. Ltd.
- Construction Drawing: Yunnan Daokai Urban Architecture and Planning Design Co. Ltd.
- Landscape Design: WISTO Landscape
- Concrete Consultant and Construction: SUZAO ARCHITECTS
- Team: Du Jie, Zhang Wen, Zhang Xiang, Guo Hengrui, Song Hanrui, Li Linfeng, Xu Qin, Xu Jin, Pang Yan
- Photography: schranimage, Wang Ce
- Model Photography: Chen Xi, Sun Lei
Project Status
- Status: Built
- Location: Yunnan, China
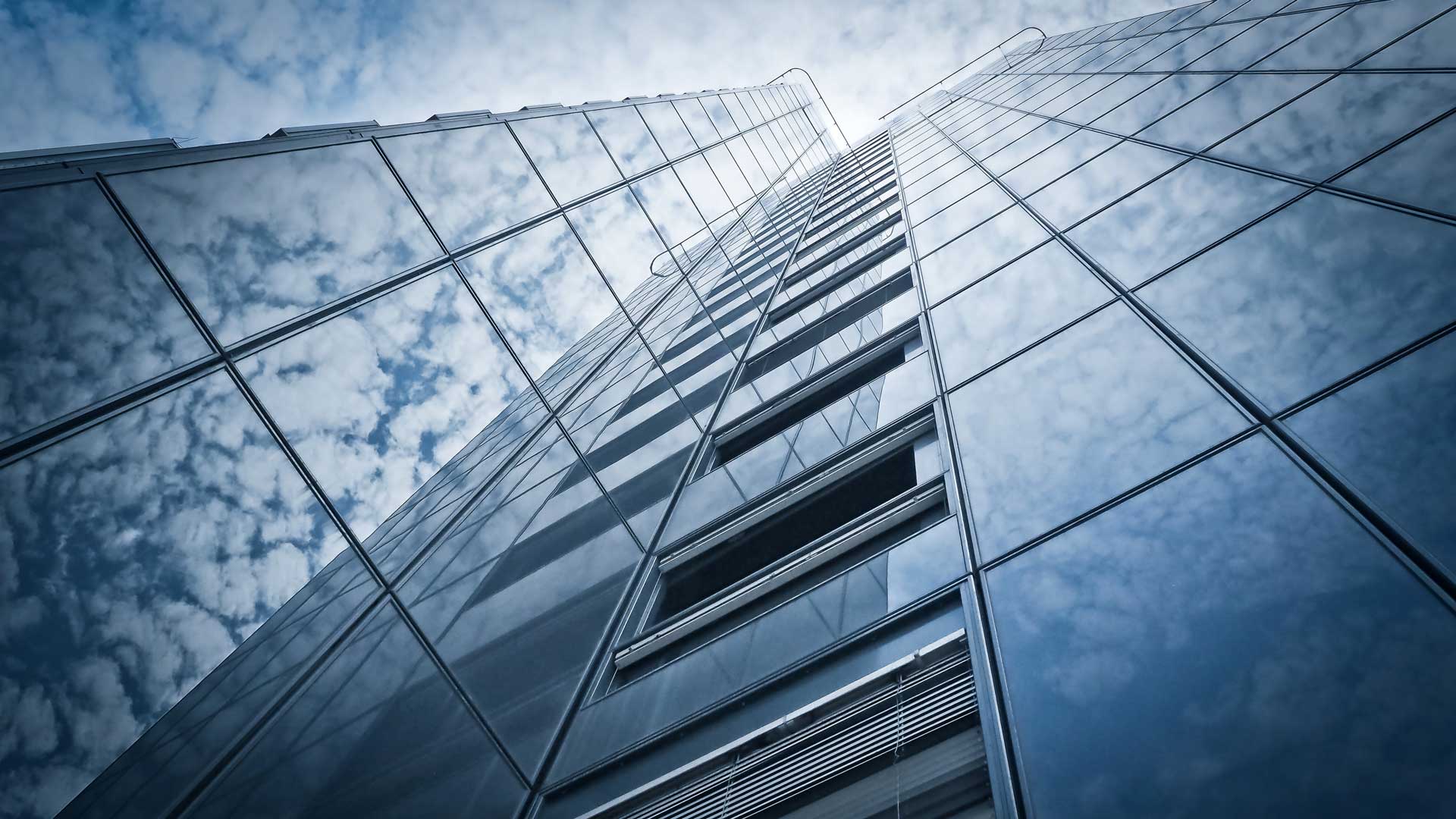
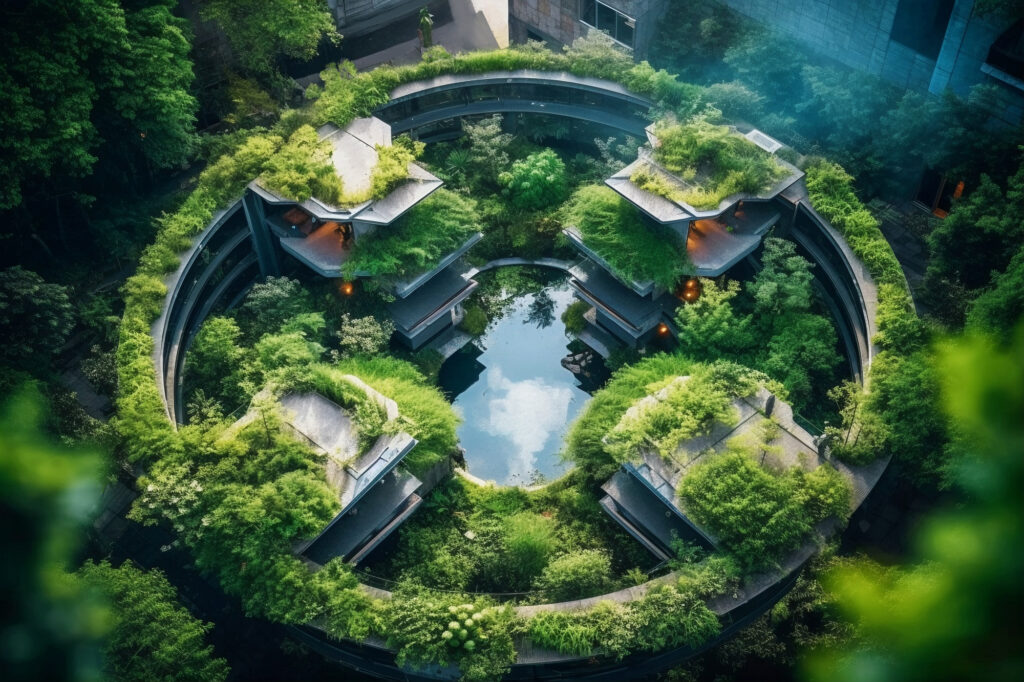
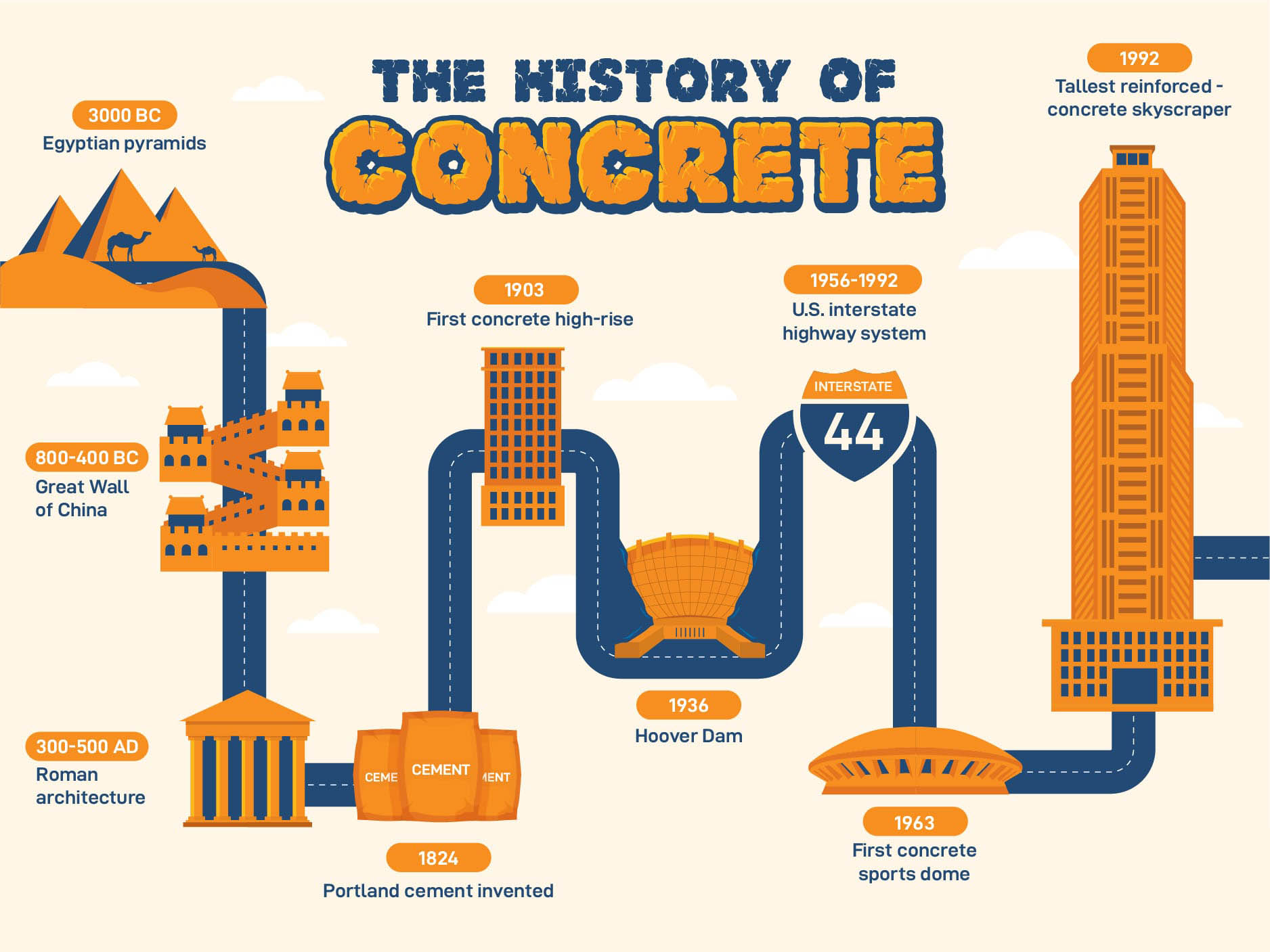

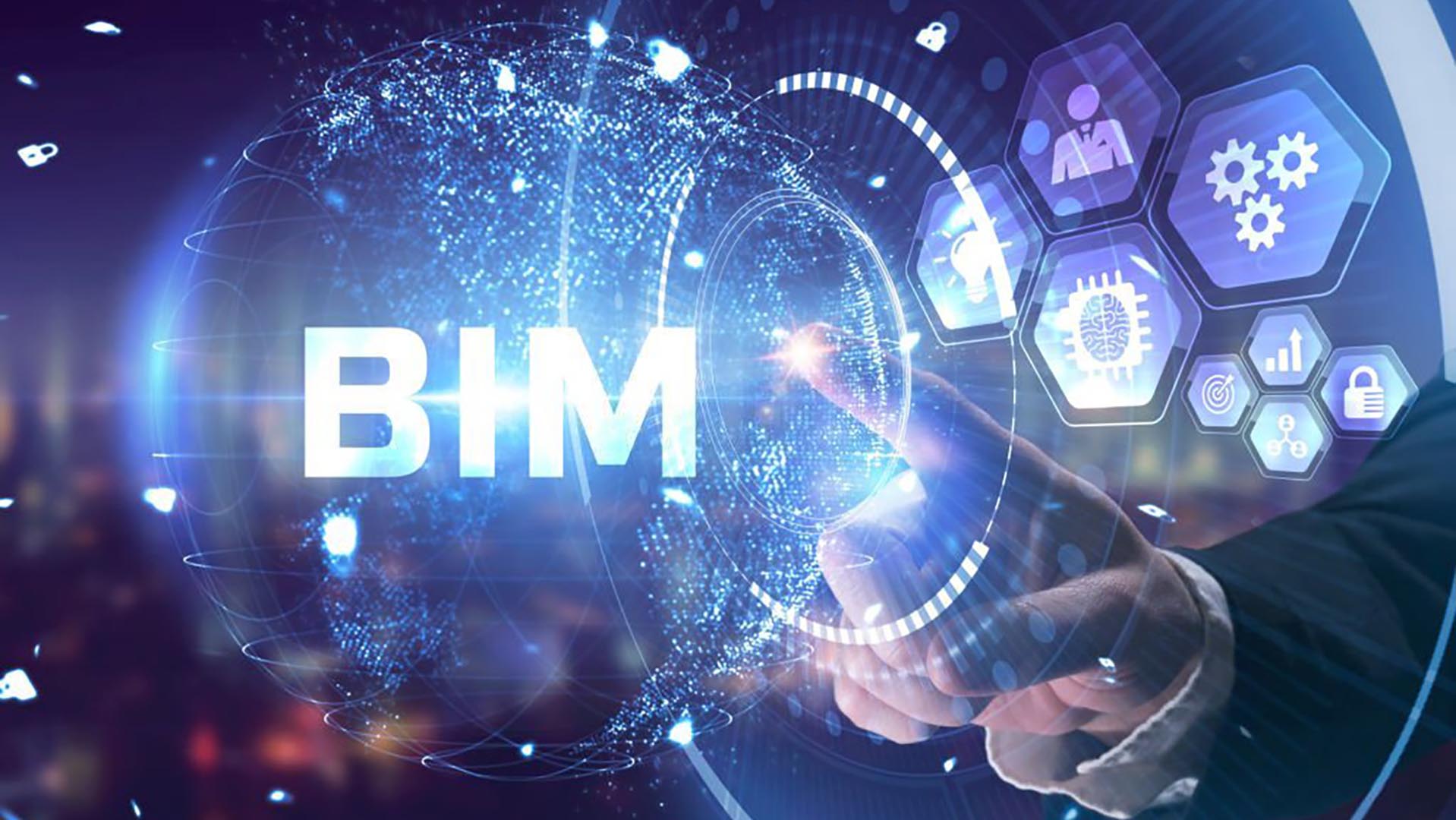
Responses