The Longaberger Basket Building: An Architectural Marvel in Ohio
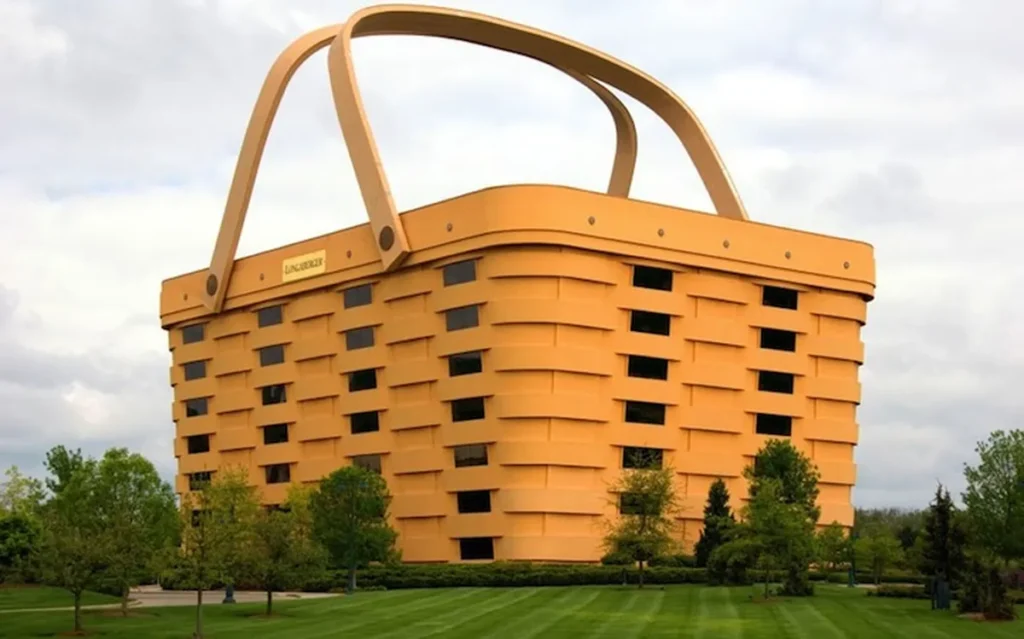
- Introduction: The Vision Behind the Basket Building
- Construction Timeline and Cost
- Architectural and Engineering Details
- Interior Features and Layout
- Unique Engineering Challenges
- Lesser-Known Facts About the Basket Building
- Current Status and Future Prospects
- Conclusion: A Lasting Legacy of Innovation
Introduction: The Vision Behind the Basket Building
The Longaberger Basket Building was the brainchild of Dave Longaberger, founder of the Longaberger Company. He envisioned a headquarters that would not only represent his company’s product but also serve as an iconic symbol of creativity and branding. The building’s design was brought to life by Bohm-NBBJ, Inc., with engineering by Korda/Nemeth Engineering.
This architectural masterpiece mimics the design of the company’s Medium Market Basket, complete with woven patterns, a gold-leafed tag, and massive steel handles. It embodies the philosophy that architecture can be both functional and a powerful branding tool.

Construction Timeline and Cost
- Groundbreaking: October 1995
- Completion: December 1997
- Duration: Approximately 2 years
- Cost: Estimated at $30 million
Despite its high costs, the building fulfilled Dave Longaberger’s dream of creating a headquarters that would be both iconic and unforgettable.
Architectural and Engineering Details
Architects: Bohm-NBBJ, Inc.
Engineers: Korda/Nemeth Engineering
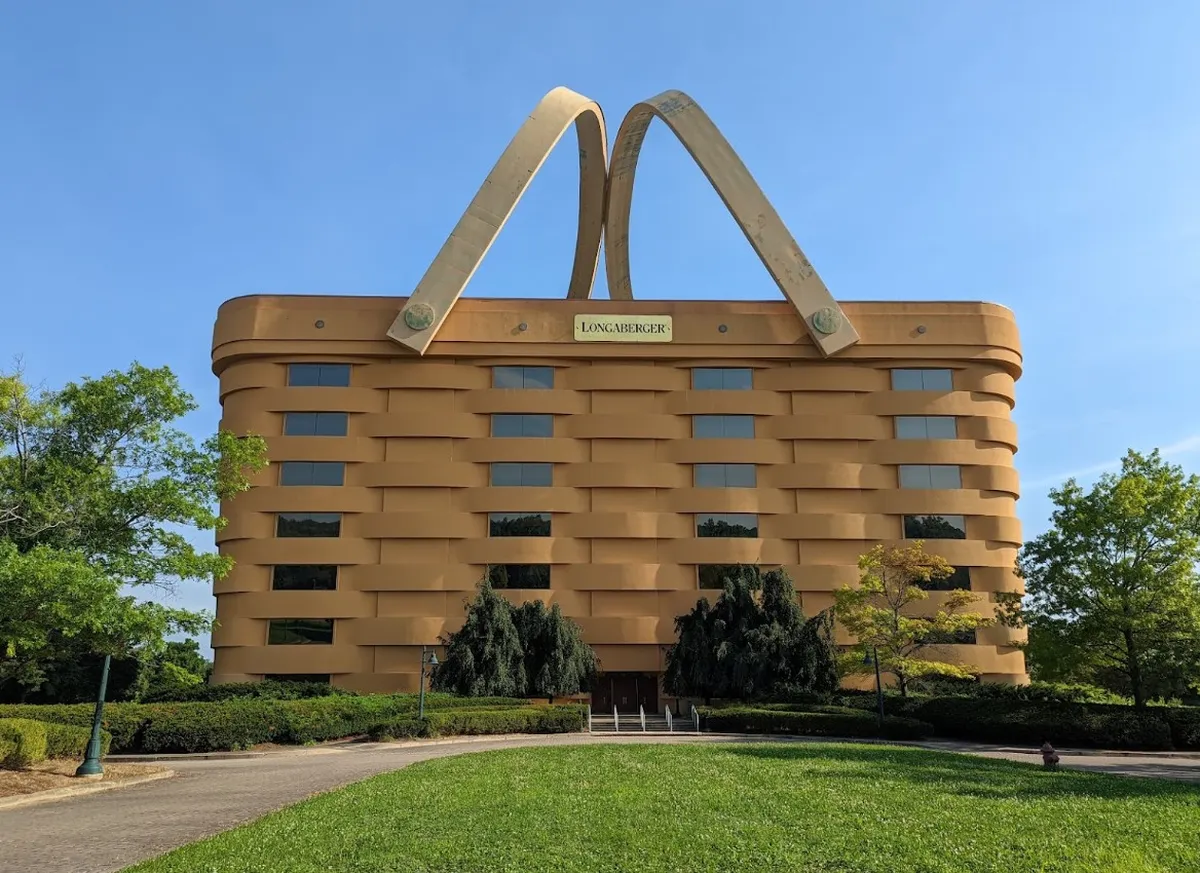
Design Inspiration
The building is a scaled-up replica of the Longaberger Medium Market Basket, maintaining meticulous attention to detail to mirror the original product.
Structural Materials
- Frame: Steel framework for durability and stability.
- Exterior: Stucco panels measuring 6 feet by 30 feet, designed to replicate the basket’s weave.
- Handles: Two steel handles weighing 75 tons each, equipped with internal heating elements to prevent ice accumulation during winter.
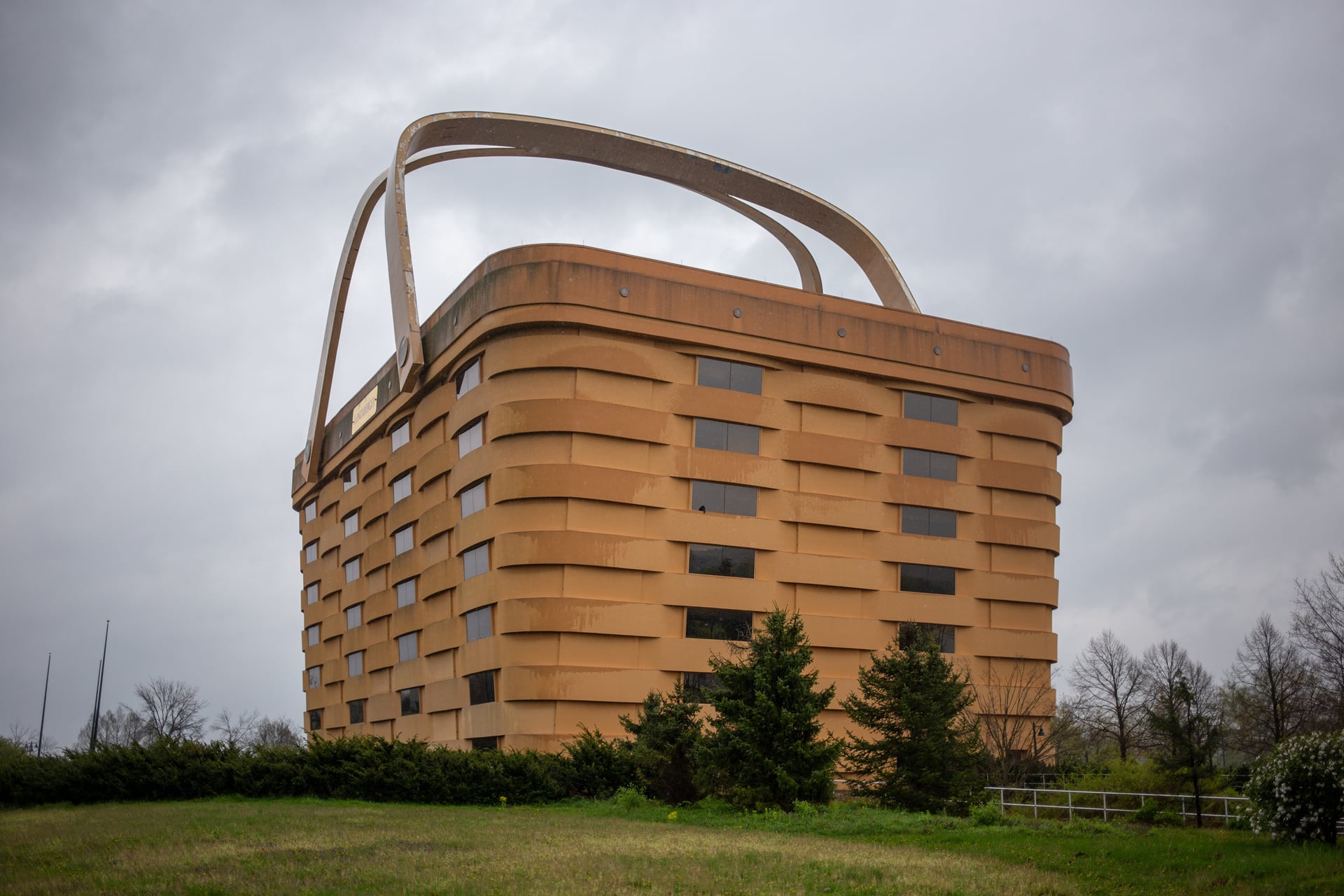
Dimensions
- Total Area: 180,000 square feet
- Floors: Seven stories
- Floor Area Variation: The outward tapering design results in larger upper floors, with the seventh floor offering 5,000 square feet more than the first.
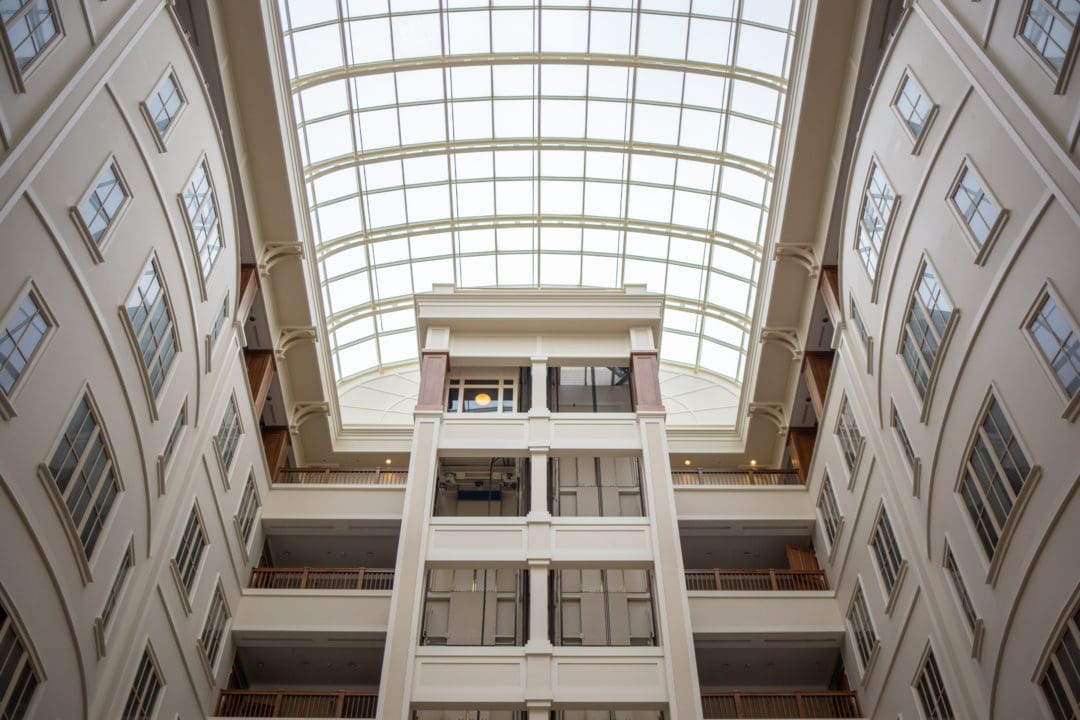
Interior Features and Layout
Atrium
The central atrium spans the full height of the building and is topped with a 4,000-square-foot skylight, flooding the interior with natural light.

Lobby
The lobby is adorned with a grand cherry staircase, adding elegance to the workspace.
Office Space
The building was designed to house up to 500 employees, providing ample workspace with state-of-the-art amenities.
Unique Engineering Challenges
Massive Handles
Supporting the 75-ton handles required precise engineering to ensure stability. Internal heating systems were integrated to prevent hazardous ice formation.
Tapered Design
The building’s outward tapering posed unique challenges, necessitating innovative construction techniques to maintain both structural stability and aesthetic accuracy.
Lesser-Known Facts About the Basket Building
- Exterior Details: The building features a gold-leafed tag weighing 700 pounds on both the north and south facades, replicating the company’s special-edition basket tags.
- Fenestration: Windows are strategically placed to align with the basket weave pattern, preserving its authenticity.
- Heating Systems: Beyond the handles, additional heating elements were incorporated into critical areas to combat Ohio’s harsh winters.

Current Status and Future Prospects
After serving as the Longaberger Company’s headquarters, the building was vacated in 2016 due to the company’s financial difficulties. In December 2017, it was purchased by developer Steve Coon for $1.2 million—significantly less than its construction cost.
Future Plans
While there have been discussions about converting the building into a luxury hotel, its future remains uncertain. Nonetheless, the Longaberger Basket Building continues to draw interest as a cultural and architectural landmark.
Conclusion: A Lasting Legacy of Innovation
The Longaberger Basket Building is more than just a structure—it’s a bold statement of creativity, branding, and architectural innovation. From its intricate details to its engineering marvels, it stands as a tribute to the visionary leadership of Dave Longaberger and the artistry of its creators.
As one of the most iconic buildings in Ohio and a global symbol of novelty architecture, the Longaberger Basket Building continues to inspire awe, proving that extraordinary ideas can leave a lasting legacy.

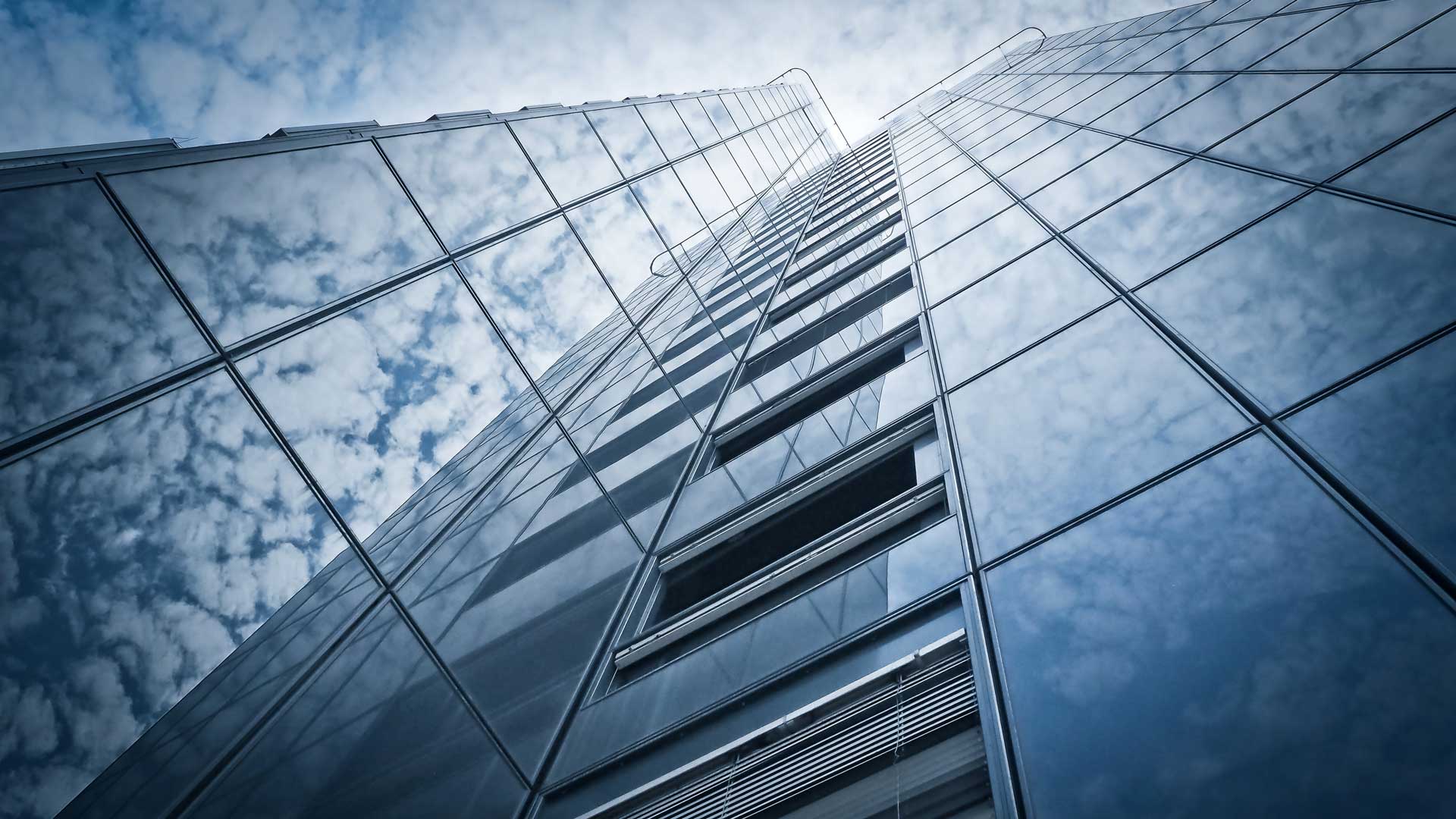


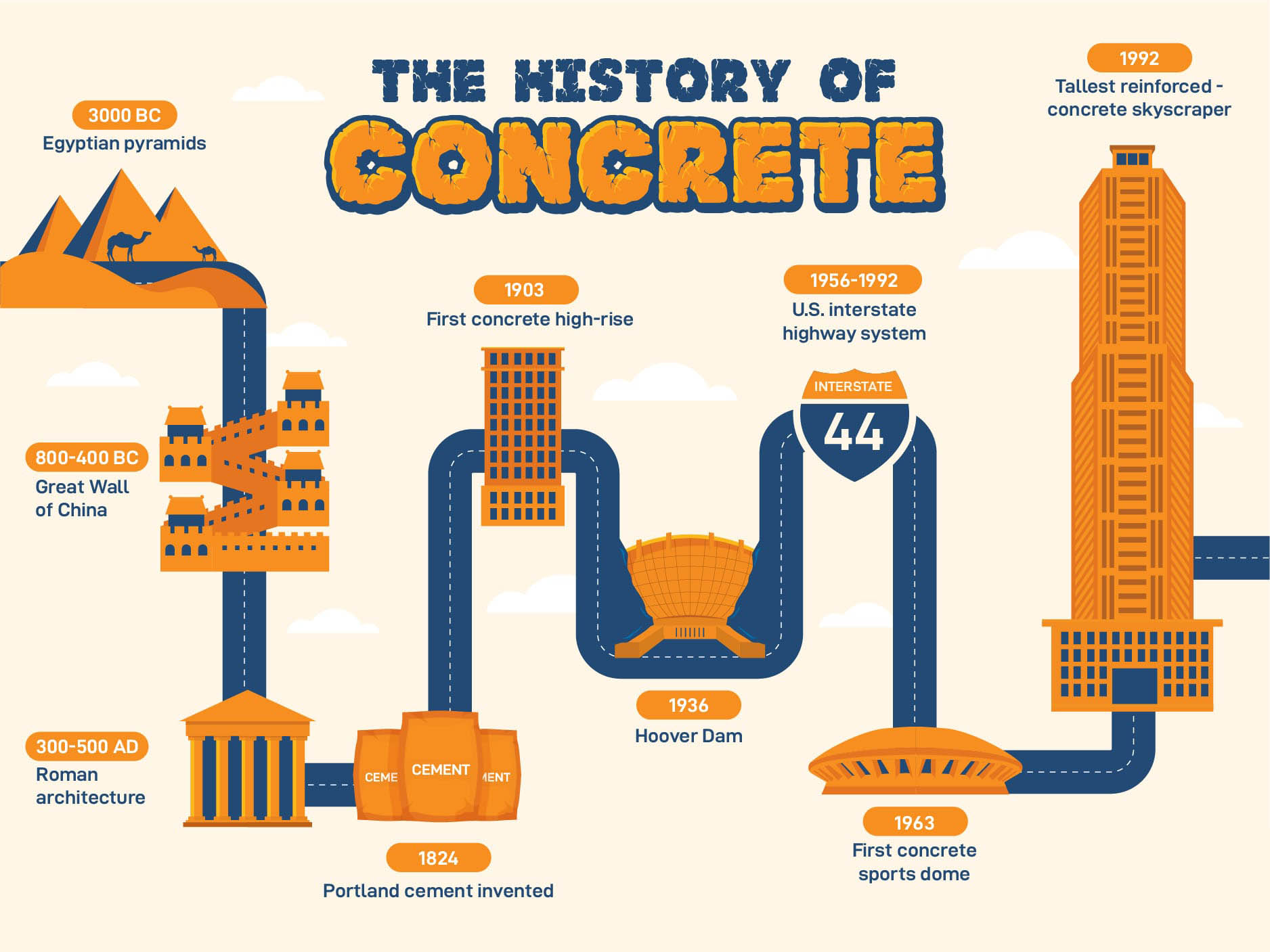
Responses