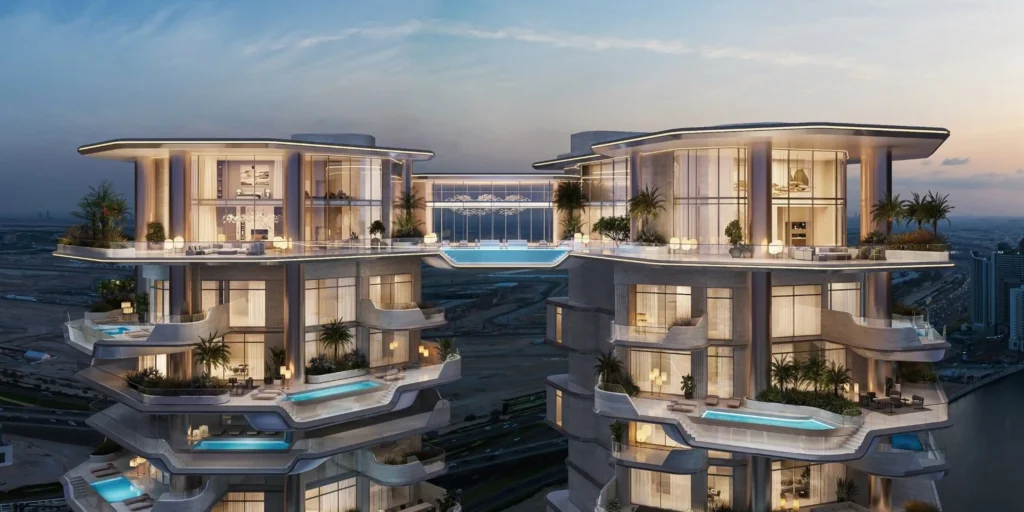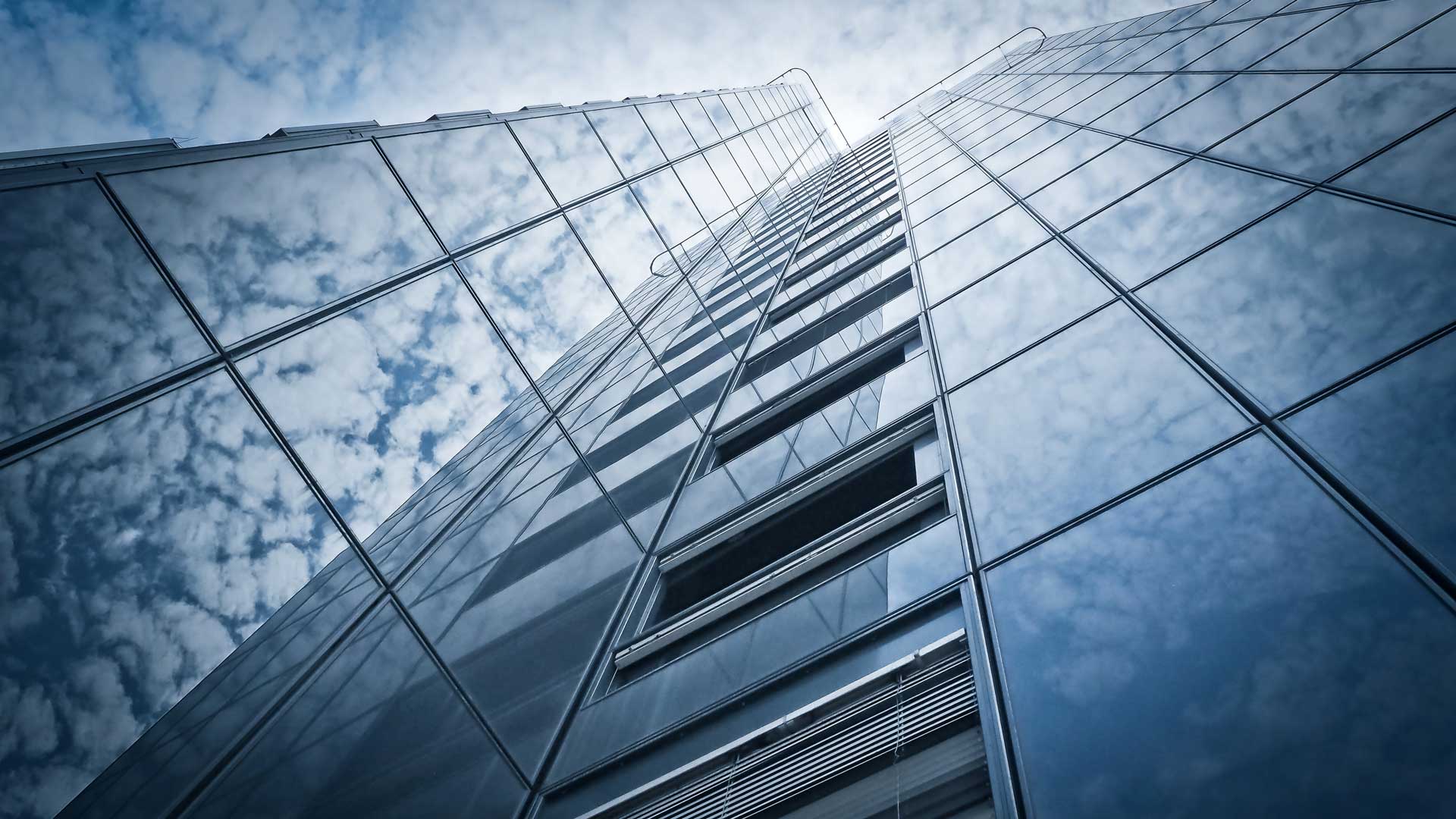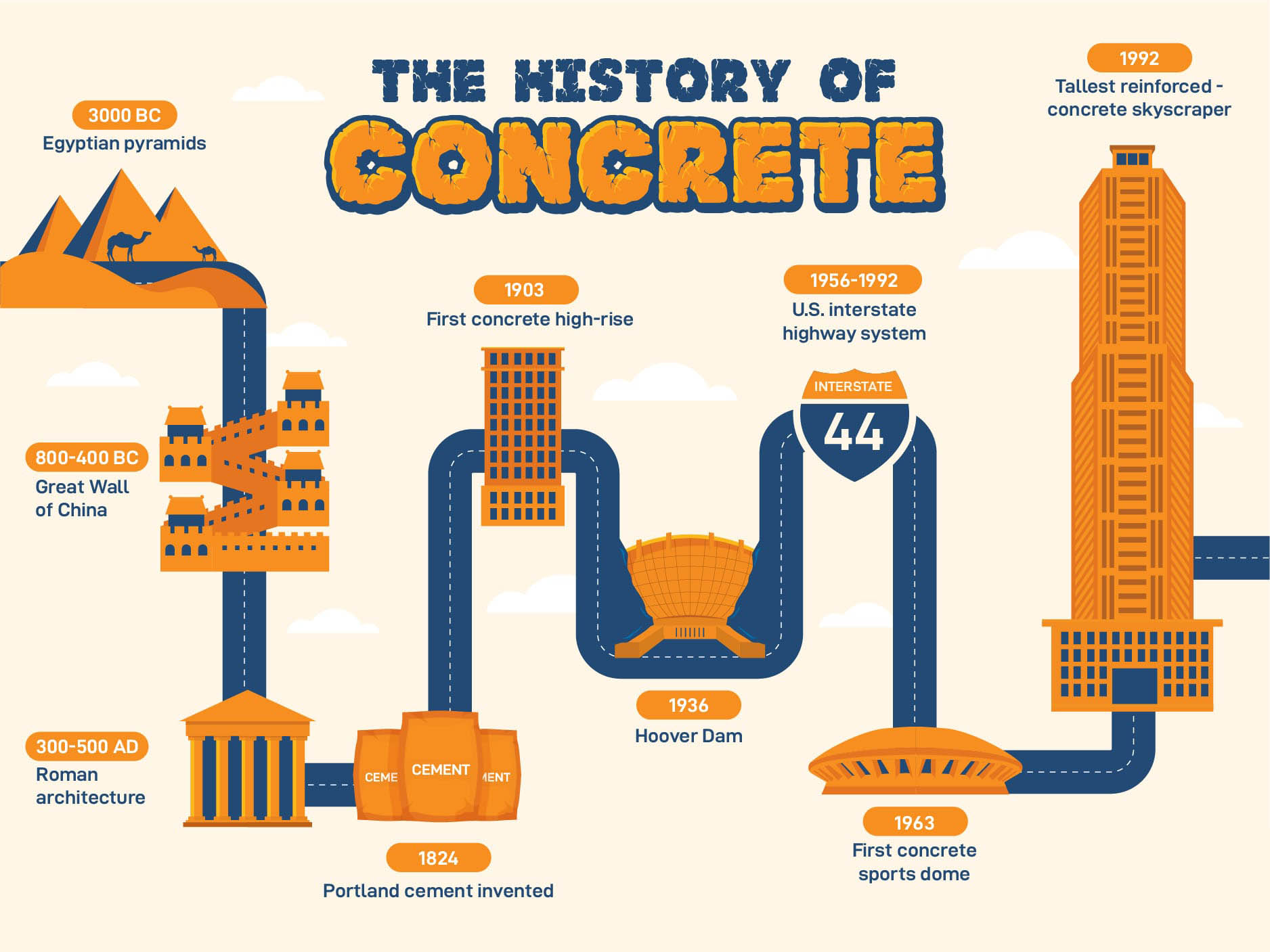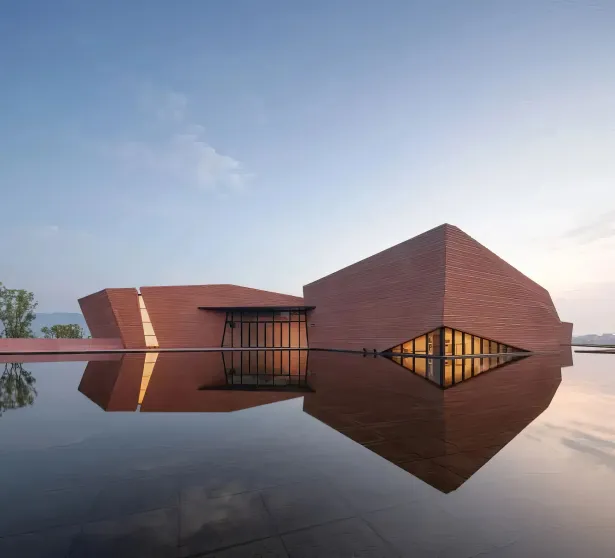Luxury Redefined: Foster + Partners Unveil Iconic Twin Towers in Dubai’s Business Bay

In the ever-evolving skyline of Dubai, a city synonymous with innovation and luxury, Foster + Partners has unveiled their latest architectural marvel—a two-tower luxury residential project in the prestigious Business Bay area. Just months after the grand opening of the Lana Residences and hotel complex, this new development is poised to elevate urban living to unprecedented heights.

- A Vision of Elegance and Innovation
- Wellness Meets Luxury
- Architectural Brilliance
- Why This Development Matters
- Key Highlights
- Conclusion
- Frequently Asked Questions (FAQs)
- Where is the new Foster + Partners project located?
- How tall are the towers in this development?
- How many apartments are in the twin towers?
- What amenities are included in the residences?
- Can residents enjoy views of Dubai’s skyline?
- Who are the architects behind this project?
A Vision of Elegance and Innovation
Standing tall at an impressive 590.5 feet (180 meters), these twin towers symbolize the seamless fusion of modern design and opulence. With a combined total of 60 apartments—one per floor—the project guarantees exclusivity and privacy for its residents. This design approach not only maximizes space but also ensures breathtaking views from every unit.
Wellness Meets Luxury
Each residence is meticulously crafted with a focus on well-being and holistic living. State-of-the-art wellness amenities are seamlessly integrated into the living spaces, catering to the discerning tastes of Dubai’s elite. Residents can indulge in spa-like experiences without leaving the comfort of their homes, fostering a lifestyle that prioritizes health and relaxation.

Architectural Brilliance
One of the most striking features of this development is its interlocked, winding terraces. These terraces not only enhance the aesthetic appeal of the towers but also provide panoramic vistas of Dubai’s iconic skyline and the adjacent Marasi Marina. The design reflects Foster + Partners’ commitment to creating spaces that are both functional and visually captivating.
Why This Development Matters
Dubai’s Business Bay is renowned for being a hub of luxury and business. This project adds to the area’s allure, setting a new benchmark for high-rise living. By combining cutting-edge design with unmatched amenities, these towers are a testament to Foster + Partners’ legacy of innovation and excellence in architecture.

Key Highlights
- Height: 590.5 feet (180 meters)
- Apartments: 60 exclusive units, one per floor
- Amenities: Wellness-focused features, spa-like facilities
- Design: Winding, interlocked terraces offering stunning views
Conclusion
As Dubai continues to push the boundaries of architectural and urban design, this new twin-tower project by Foster + Partners stands out as a beacon of luxury and innovation. With its unique design, exclusive living experience, and prime location, it promises to redefine the standards of high-rise residential developments in the region.
If you’re captivated by the idea of living amidst elegance and innovation, this project is a glimpse into the future of luxury urban living. Stay tuned for more updates as this extraordinary development takes shape in the heart of Dubai!
Frequently Asked Questions (FAQs)
Where is the new Foster + Partners project located?
The project is located in Dubai’s prestigious Business Bay area, a hub known for its luxury and business opportunities.
How tall are the towers in this development?
The towers stand at an impressive height of 590.5 feet (180 meters).
How many apartments are in the twin towers?
There are a total of 60 apartments, with one apartment per floor for ultimate exclusivity and privacy.
What amenities are included in the residences?
The apartments feature state-of-the-art wellness amenities, spa-like facilities, and stunning interlocked terraces with panoramic views.
Can residents enjoy views of Dubai’s skyline?
Yes, the winding, interlocked terraces offer breathtaking panoramic views of Dubai’s iconic skyline and the Marasi Marina.
Who are the architects behind this project?
The project is designed by Foster + Partners, a globally renowned architectural firm known for their innovative and sustainable designs.





Responses