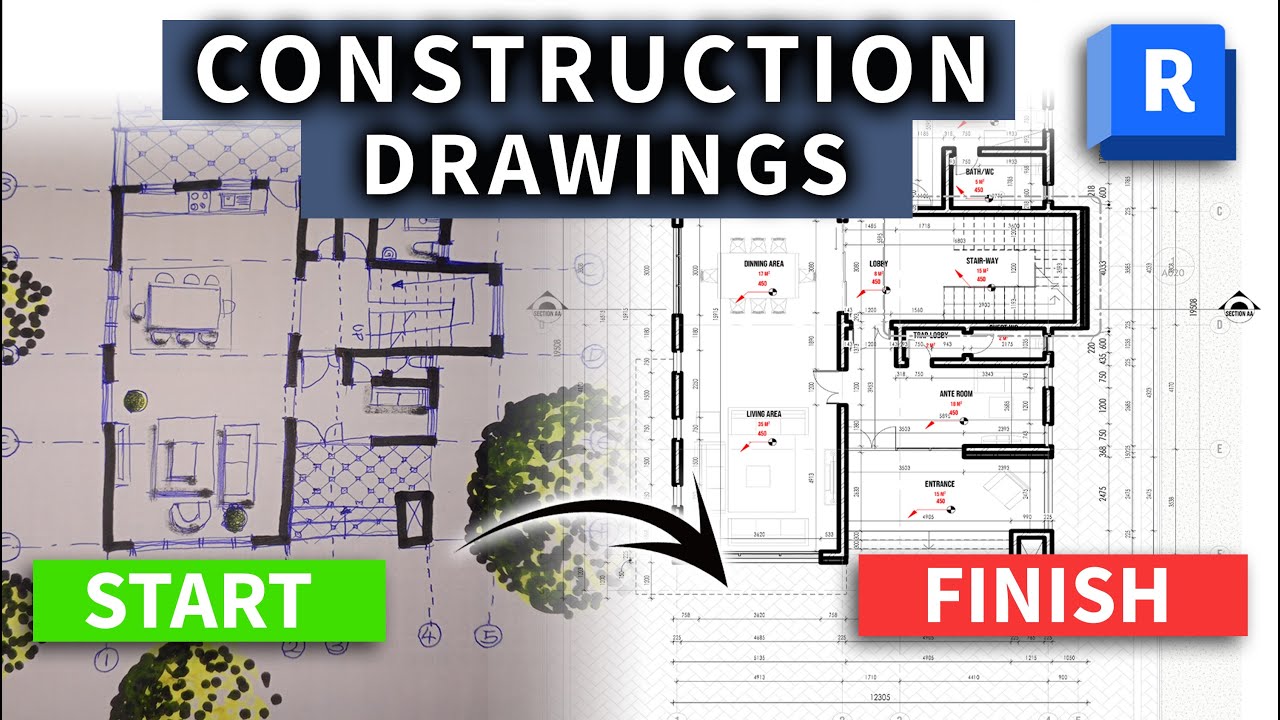Construction Drawings/Working Drawings/ Full Revit Tutorial Course

About Course
This video guides the intermediate user In Autodesk Revit on how to convert their models into usable working drawing projects. This video gives a comprehensive overview of all the steps and stages required to complete a full Architectural construction drawing. Don’t forget to like, subscribe and share the video with your colleagues or classmates’ thanks!
#architecture #design #modelling #revit #revitarchitecture #tutorial #construction #engineering
GET FREE TEMPLATE FILES HERE:
https://drive.google.com/file/d/1BUtZOwLSP2W1Fb5Odkfo7lGHfgpvKFmB/view
CHAPTERS:
INTRODUCTION 00:00 – 02:52
SHEETS 02:52 – 15:32
SITE PLAN 15:32 – 42:32
FLOOR PLANS 42:32 – 01:39:12
ROOF PLAN 01:39:12 – 01:51:53
SECTION 01:51:53 – 02:24:04
ELEVATIONS 02:24:04 – 02:34:16
SCHEDULES 02:24:04 – 03:00:56
DETAILS 03:00:56 – 03:12:58
PRINTING/PLOTTING 03:12:58 – 03:14:52
CONCLUSION 03:14:52 – 3:15:36
Course Content
Full Lesson
-
Construction Drawings/Working Drawings/ Full Revit Tutorial Course
03:15:36